I’m going to start with a photo dump of my two day build. I had the help of a few people each day, including Art Cormier (http://tinysiphouse.blogspot.com/), Meg Stephens (Lead Designer at Tumbleweed), and some of my other co-workers at Tumbleweed Tiny House Company.
We started work around 9am and left off around 7pm each day. It was cold, and the glue needed to be heated up using our car engine but we got through it.
The construction technology I used is called SIP Panels. You can learn more about those by googling it but in short it’s a sandwich of OSB sheathing and solid foam core that gives you an extremely strong and efficient house.
I am building a Cypress 20 with Dormers and a custom floor plan I made up with my brain juice.
In the upcoming posts I’ll go into more detail on what the process has been like, my history, why I made the choices I have so far and what kind of choices I’m still up in the air about. I’d like it if you comment, ask questions, and suggest topics you’d like my future posts to be about.
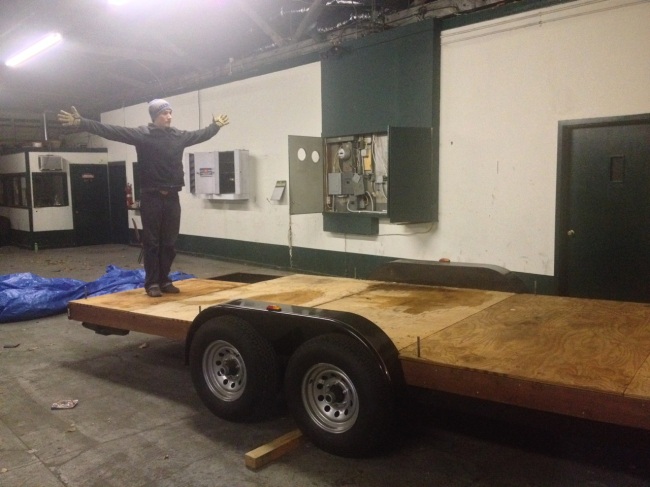
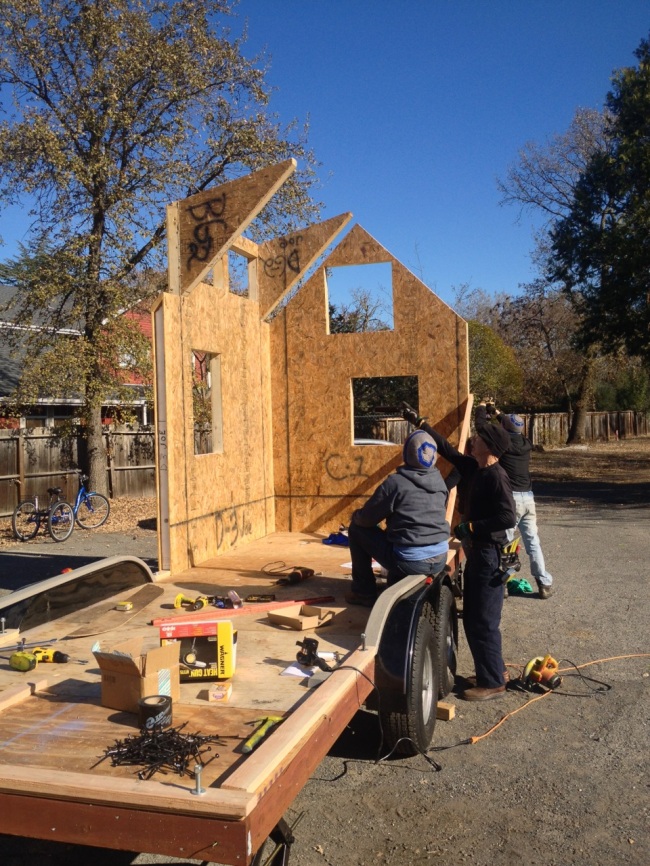
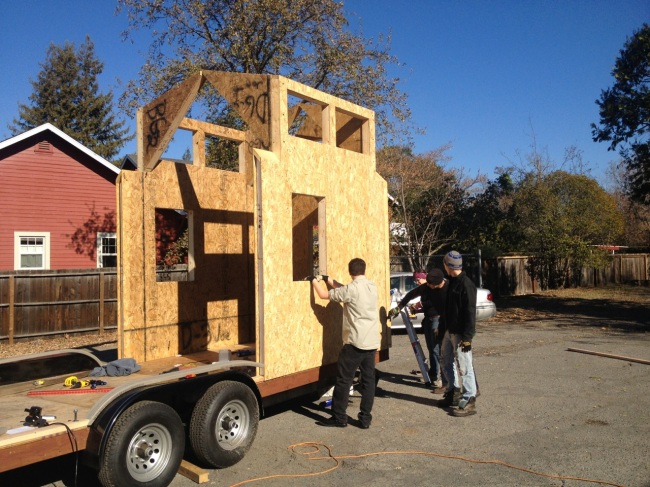
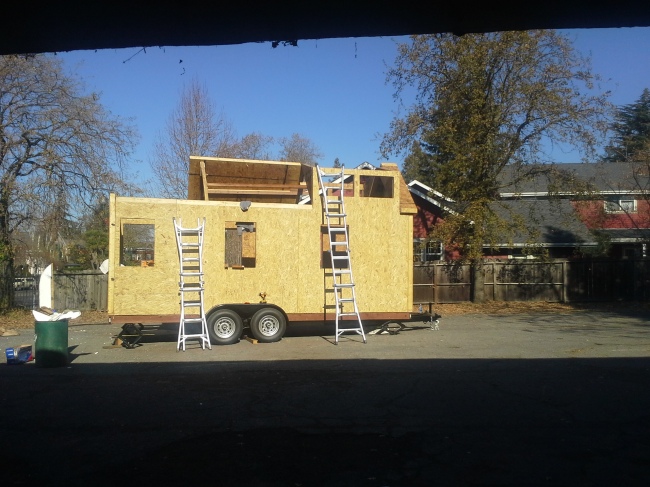
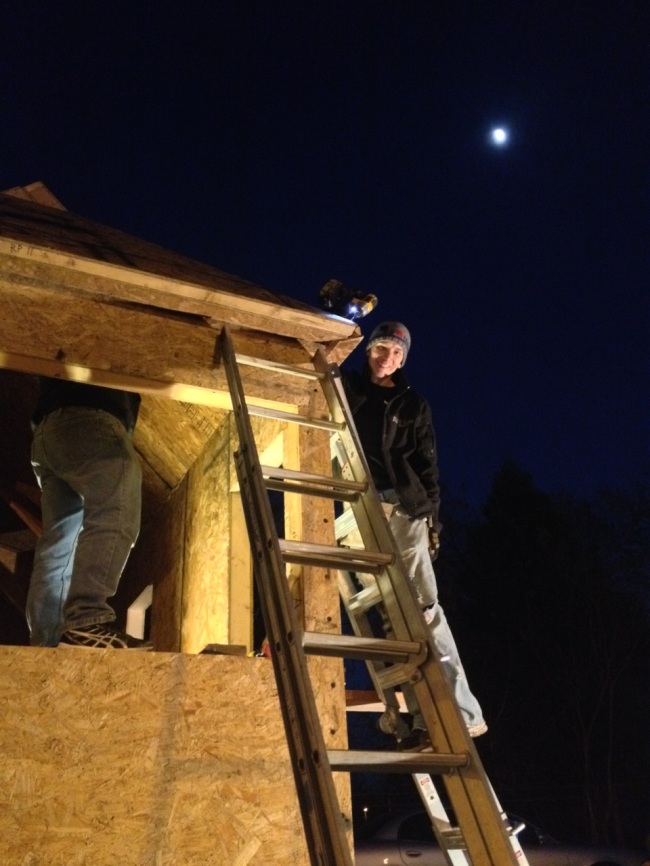
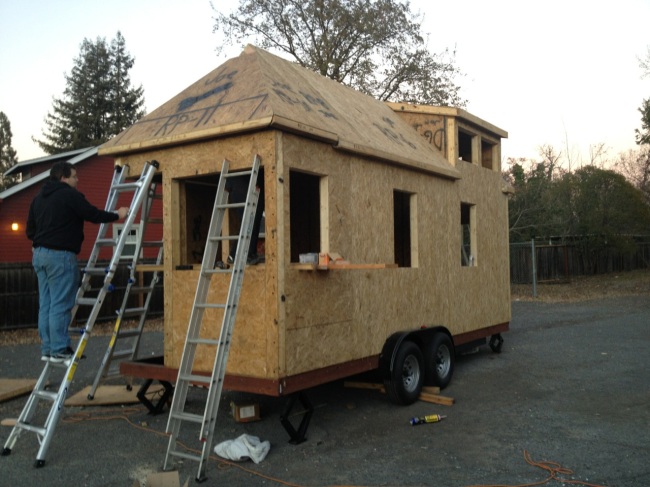
Hi Joe, I was curious about the support for the roof with the SIP panels... did you use a ridge beam or are they self supported? The house looks great, good luck with the rest of the build!
ReplyDeleteThe walls are self supported, they get attached together and because they are solid pieces it works quite well.
DeleteHey Joe, Just wondering if you could give me a ball park price of the sips panels? Were your sips pre-cut?
ReplyDeleteHey Kyle,
DeleteMy walls were pre-cut and also included the 2x4 lumber and were ready to put up. Check out this site for some quotes on the prices. www.tinyhousesipkits.com Let me know if you have any questions.
Dear admin
ReplyDeleteYou share a wonderful and great blog.
Thanks for sharing this.
tiny cabin construction grand rapids mi