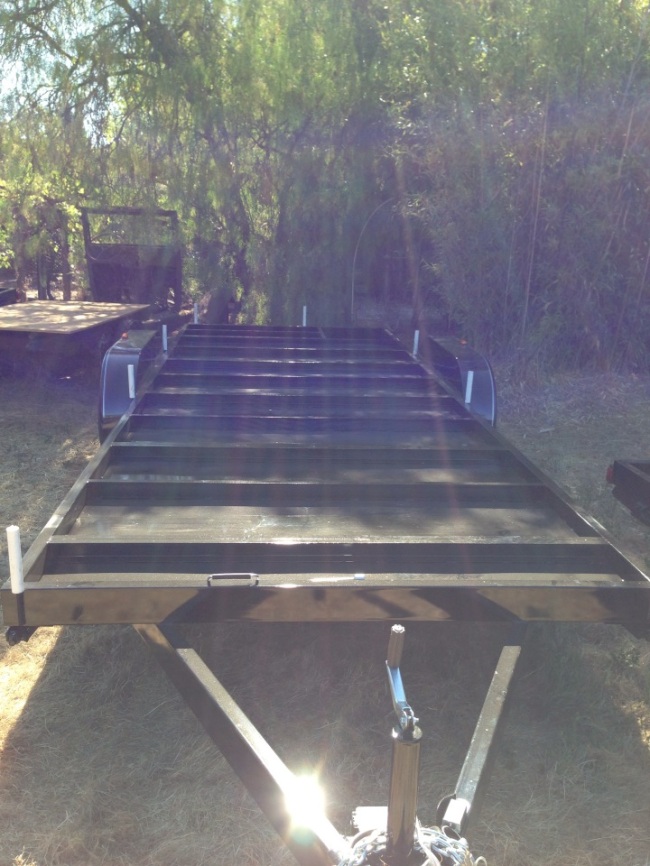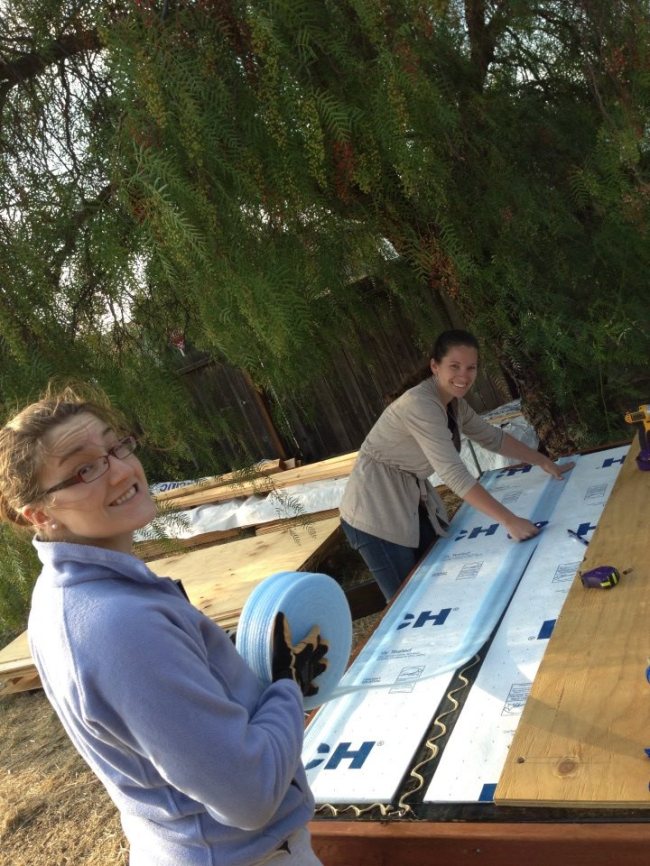When I first got the tiny house bug I lived in Oklahoma and searched high and low for the best trailer that would fit my needs. I wanted something a bit longer than the common 18 footers and for the life of me I could not find a 20-22 foot trailer that was not a goose-neck/fifth wheel. For my tastes I did not want an iron dinosaur neck jutting out from my house. So when I found a 24 foot flat bed trailer with a bumper hitch that used to be a travel trailer I jumped on it thinking it was the best I could do. It wasn’t until I came to work for Tumbleweed in California that I realized something better was on the horizon.
I don’t want you to think that I’m pumping up Tumbleweed’s product because I work there. I don’t get a cut or anything. I tell you that back story so that you know that I had (and still have for anybody who wants to buy it) a perfectly good trailer in Oklahoma to build on. The Tumbleweed trailer was a bit more than the trailer I bought but it came with so many perks it made it worth every penny.
It has all the stuff you want and none of the stuff you have to cut off.
It is built with tiny houses in mind and it’s the trailer that Tumbleweed builds on and they’ve been doing it for awhile now!
It gave me 3.5 extra inches in my loft and that’s huge in a tiny house.
It was easy to put the insulation in,pop on the rim joist, put the subfloor down, and BOOM! Ready for walls in a half a day.


How does it give you the extra 3.5 inches?
ReplyDeleteHey Laurie,
DeleteThe reason you get more space with the Tumbleweed Trailer is because as opposed to building a 3.5 inch floor frame on top of a regular trailer you don't have to build that on a TW trailer because it's built into the trailer frame instead of on top of it. Does that make sense?
Are you saying that the floor frame is built inside of the steel trailer frame? As in bolted on flush?
ReplyDeleteThe "floor framing" IS the trailer framing. The cross members are 24 on center so you can insulate and screw down your subfloor right to the trailer frame.
DeleteThat will definitely give you the extra space you need. I do think it’ll be a spanking cool trailer once it’s finished. I'm looking forward to seeing your trailer once it's finished. Trailers really need to be spacious and comfortable, so as to provide the same comfort your own home gives you. :)
ReplyDeleteGreg Ward
It's coming along but slowly! I'm posting pictures along the way so keep in touch.
DeleteIs the house attached only to the 8 rods?
ReplyDeleteYep! I mean, not really, because the sill plate is firmly attached to the trailer with glue as well. It seems to be plenty.
DeleteJust to get this straight in my head pop in the insulation then do you use any waterproof wrap over that? Then put on the floor sheathing which will overhang the trailer bed by almost 2 in. so the rods will go through the middle of the bottom plate ( kick board) when wall framing is put on..........screw down the floor sheathing presumably from the top using ? Metal screws? about 2in . long ? roughly how many screws or what is the spacing? Then the wall frames are secured with tention ties to the 8 rods if stick framed the glue bit is that just if using sips.? I really appreciate your help I live in tasmania australia and will have to have a trailer custom made I need to decide which way to go with the type of trailer. Its going to be quite expensive I hope to get it right
ReplyDeleteyea, you have it pretty much, you will put wood boards on the perimeter of the trailer before the sub-floor so nothing will have to "overhang". You will also put sill tape, a foam roll, on top of the metal joists so the subfloor won't get cold there. Yea, you can totally have this trailer custom made, no reason not to do it like this if you're having it made. Buying a new trailer and building a floor framing on top of it might be a bit cheaper but it's hard to beat the extra room you get from it.
DeleteHey joe my name is ramon. I had a quick question about the tension ties. Did the make it harder for the sips to sit flush with one another? This is the part that I'm worried about the most. I have bought plans but they are for stick framing. I want to use sips but I am confused on how I will secure the walls to the trailer. Can you shine some more light on this for me please?
ReplyDeleteHey Ramon, thanks for the question. I have this come up frequently so I'm going to make a video about it I think. The SIPs don't have any problem attaching to the trailer. It works in a two step process.
Delete1. The bottom 2x4 is secured to the trailer with the tie down rods, screws, glue, fairy dust and any other ways. After it's secure you cut off any protruding bits that stick up like the tops of the rods.
2. The SIP panels have been provided with three sides of them encased with 2x4 and the bottom edge is left open, that's where the 2x4 already attached to the trailer goes. You stand the walls up and they fit on the 2x4s, with glue, screws, and whatever else you'd like to secure the walls to the 2x4.
When it's all dry and set it's as if the 2x4 is now part of the wall, and thus the wall is now very secure on the trailer.
Make sense?
Also, I can get you a good deal on the same SIPs I got for my house. Give me a response if you're ready.
DeleteI am currently in the process of tearing down an old camper to get the trailer for my tiny house.
DeleteI should be done by the end of the month.
Now I'm looking into SIPS for framing. (floor, exterior walls and roof)
I was wondering what the cost was for your SIPS? Were they custom cut? Did you have any problems with plumbing or electric wiring?
You said you can get a good deal? Heck yes I'm ready.
P.S. I live near Cleveland Ohio
Hope to hear back soon.
~Nicole
Hi Joe. Thanks for the blog. It's helped so much on this journey. I cannot tell you how much information you've provided with just a few short posts that I've spent hours looking for elsewhere. Can you elaborate on your SIPs provider? What kind of deal can people get with them? Anything you ran into that would make you hesitate before going with SIPs again?
DeleteThanks so much!
I got my SIPs from SIPs of America and there is a site you can go to and get an idea on quotes. They do custom houses or from a set of plans you own. http://www.tinyhousesipkits.com/
DeleteI would never build any other way. So fast, easy, secure, and hard to mess up.
The only thing I would do differently is to plan my electric beforehand and wire it at the same time I put up the walls. I didn't have the time, skills, or idea to do that at the time.
ReplyDeletehii..nice post.Thanks for sharing with us.I liked the way you put up the information
Flat Top Trailer Melbourne Campbellfield VIC
Hi Joe, I'm still a little confused on how to attach a sip floor to the trailer. How do you anchor bolt through six inches of steel trailer and six inches of sip panel? They definitely didn't have foot long drill bits at my local home depot.
ReplyDelete